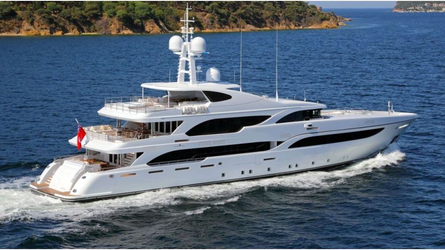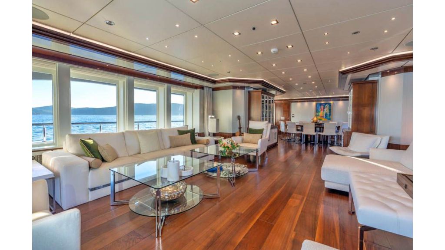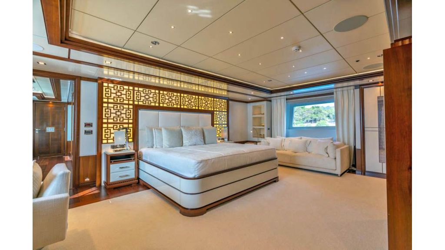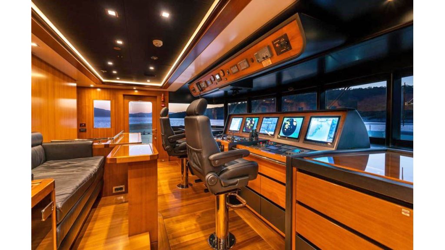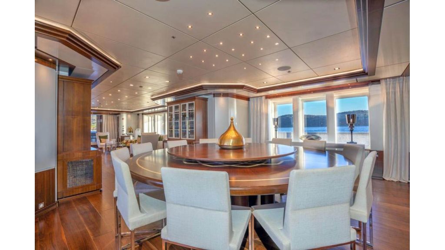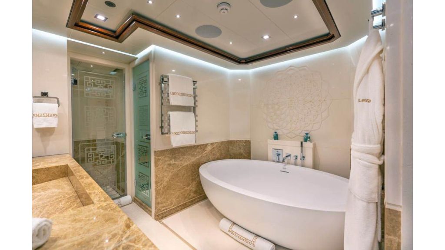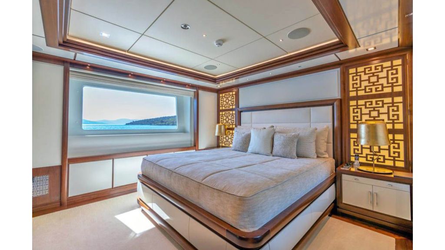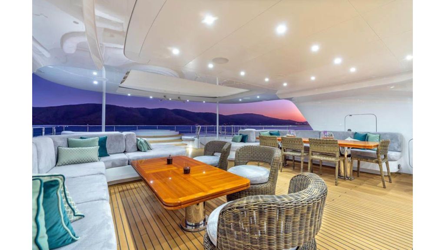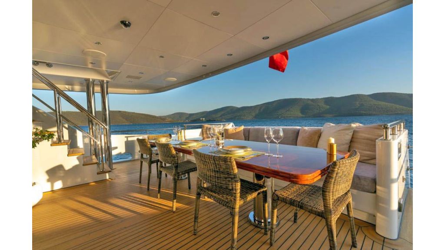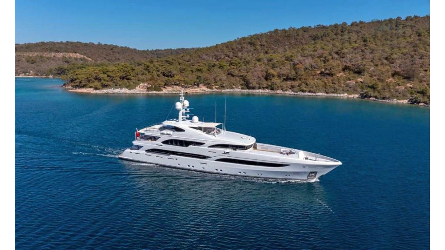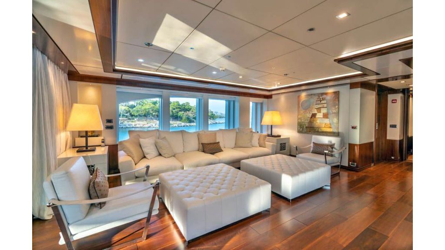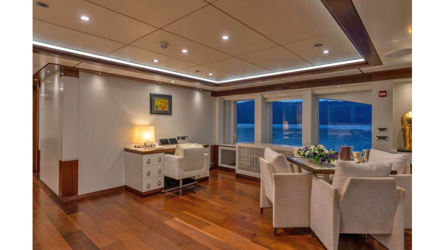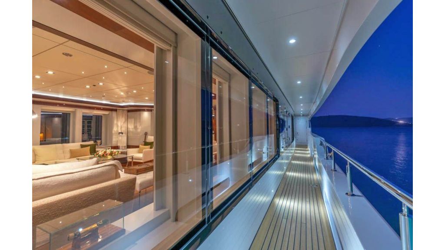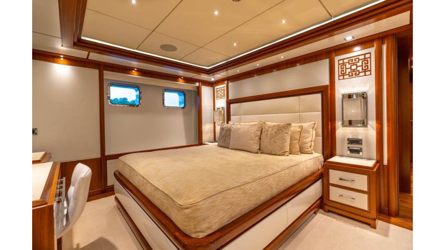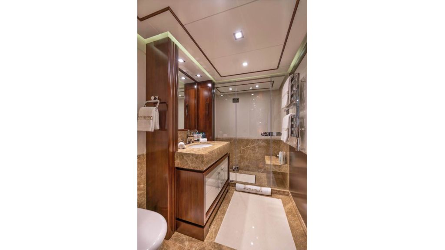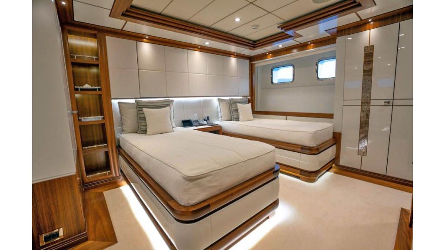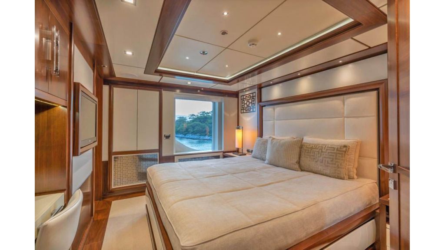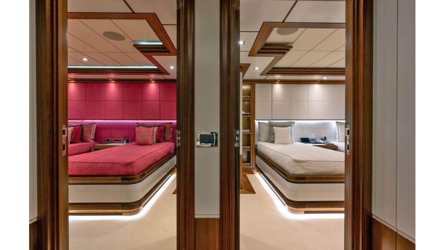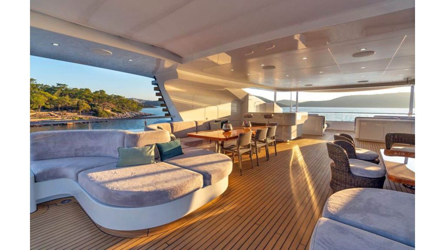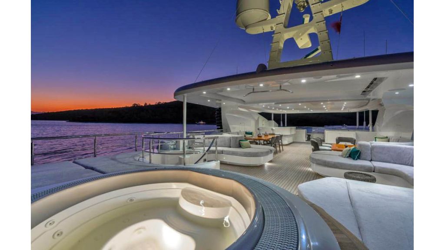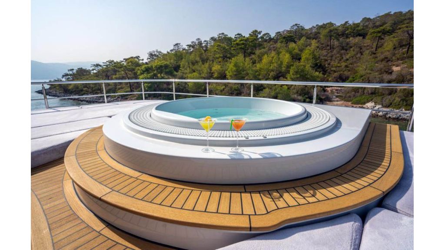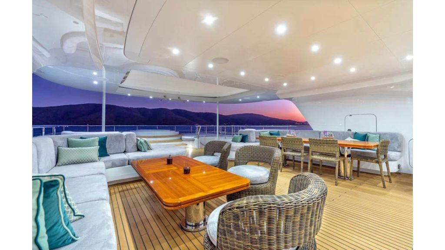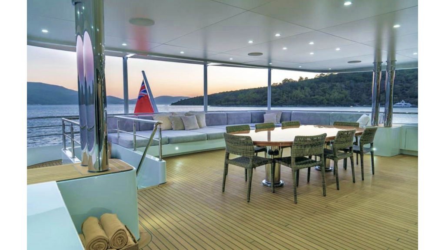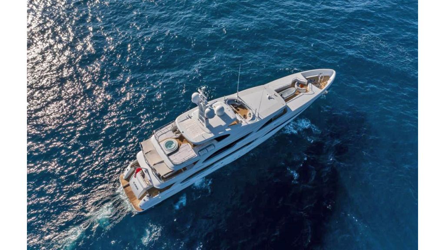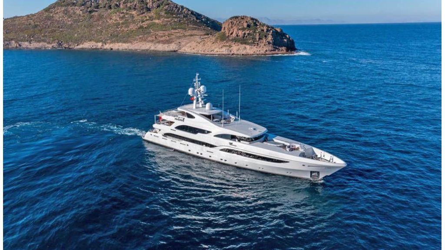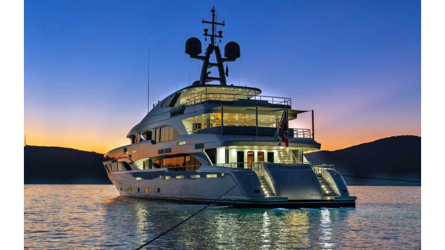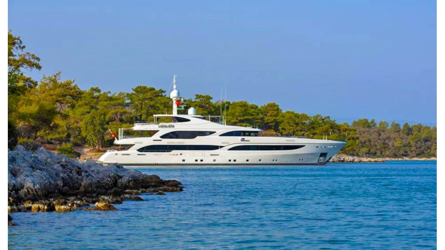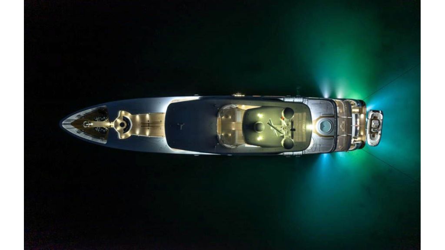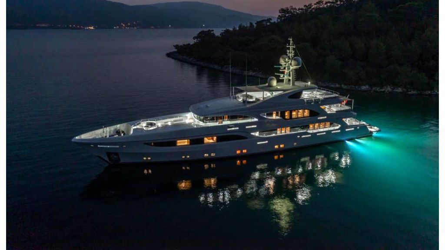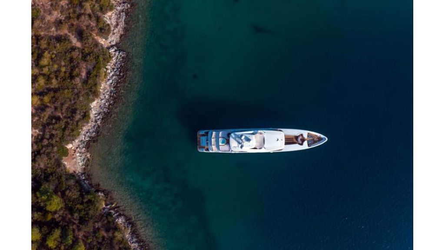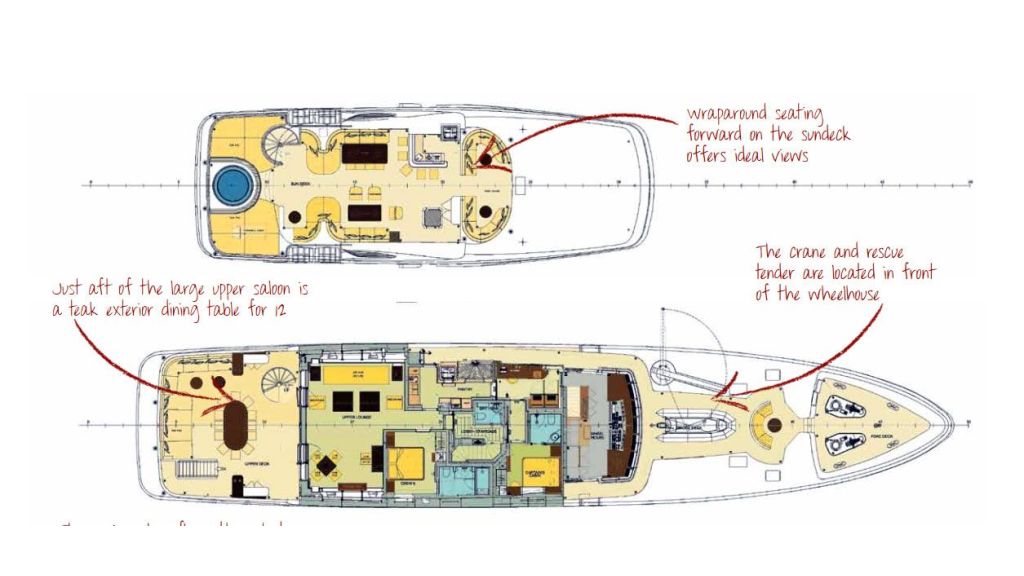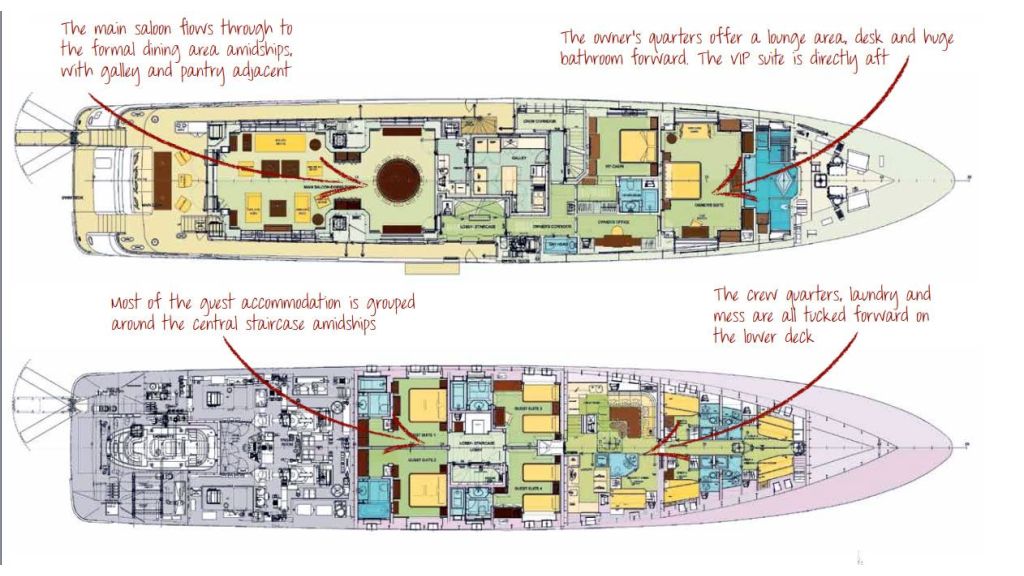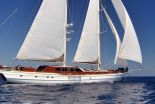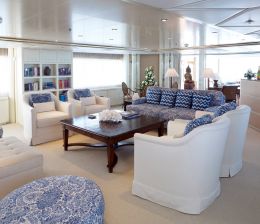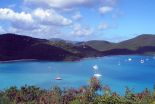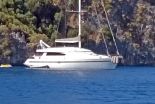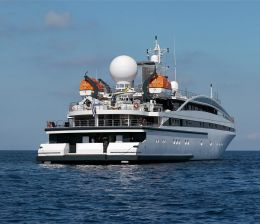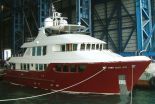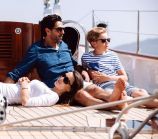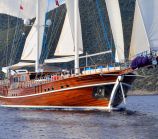50M Displacement Motor Yacht
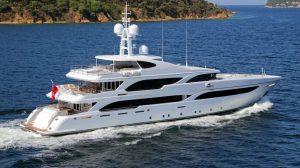 50M Displacement Motor Yacht For Sale In Turkey
50M Displacement Motor Yacht For Sale In Turkey
accommodates fourteen guests in seven staterooms (master, two VIP and four
guest suites). There are Pullman berths that can increase the sleeping arrangement to
sixteen. She sleeps ten crew in five double en suite cabins, and one in the double
Captain’s cabin, for a total of eleven crew.
Although only 50 meters, She has the volume of a much larger yacht with a gross
tonnage of 707 GT which gives her internal volume comparable to 55m vessels.
Jean-Guy Verges designed her light, bright and very airy interior and her exceptional
outside deck spaces flow beautifully from the swim deck to the sundeck.
ACCOMODATIONS:
TANK DECK:
There is a pump room forward where pumps, water makers and similar are kept away
from the engine room so are less prone to heat damage. The watertight stabilizer
compartments and a pipe alley on this deck level are all designed for easy access and
service.
LOWER DECK:
There are four upper and lower berth crew cabins, each with 2 hanging lockers and en
suite bathrooms with stall showers, all the way forward. Further aft to port is the crew
mess and crew galley. A well designed laundry is opposite to starboard and further
forward to starboard is an additional upper and lower berth crew cabin with 2 hanging
lockers, desk and en suite bathroom with stall shower.
The lower guest accommodation area is further aft, accessed from the main deck stair
case, or through a small door from the crew area so the guest areas can be “invisibly”
made up by the crew.
There are two identical twin bedded guest suites forward, each with Pullman berth
and en suite bathrooms each with sink, WC and marble stall showers.
Further aft are two identical queen berth guest suites with the port side bathroom
having a marble stall shower and the starboard side has a tub and shower.
The engine room is further aft with centerline control room with access into the aft
tender and toy garage, and access from there to the swim platform.
MAIN DECK:
The full beam owner’s bathroom is all the way forward with stall shower, steam room,
central tub, and WC and bidet in a separate room.
The full beam owner’s suite is further aft with forward facing king sized berth,
entertainment center forward and hanging lockers on both sides forward.
